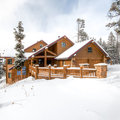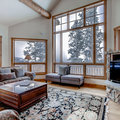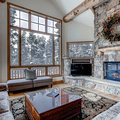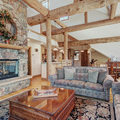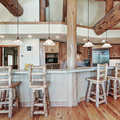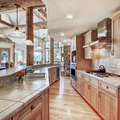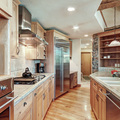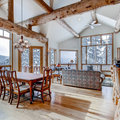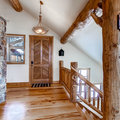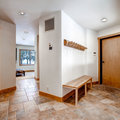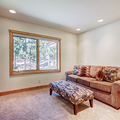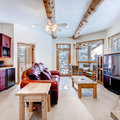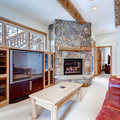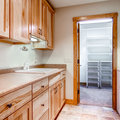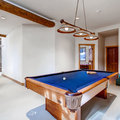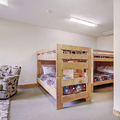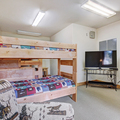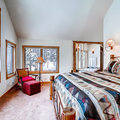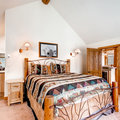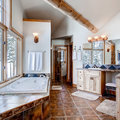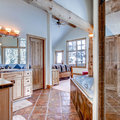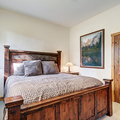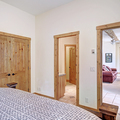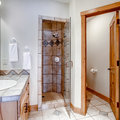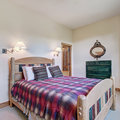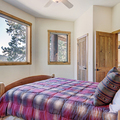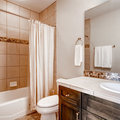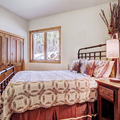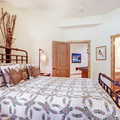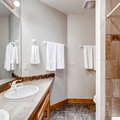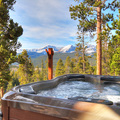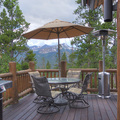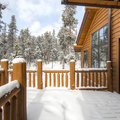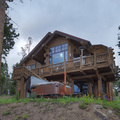Chalet Pinnacle V, located on scenic Baldy Mountain in Breckenridge, offers jaw dropping views in a tranquil alpine setting. This VERY spacious five-bedroom property features beautiful log details accentuated by comfortable furnishings throughout. The Juniata Trail located just out the back door is ideal for cross-country skiing in the winter and hiking and biking in the summer. This property is ideal for the large or multi-family group who desires an idyllic mountain vacation with plenty of space and fantastic amenities.
This private home is situated in a quiet neighbourhood on Baldy Mountain only three miles from town. It is approximately 150 yards from the free and frequent shuttle to take you to the lifts and town centre. Miles of Nordic ski, hiking and biking trails abound with the Juniata Trail right in the backyard of the property.
There are multiple living areas to gather together for dining and fun or to find a space of your own when it is time to relax. The main level hosts the kitchen, living and dining area. This is a great place for the entire group to share meals while taking in the breathtaking views through the large picture windows. With five bedrooms including a master king suite on the main level, a king bedroom, two queen bedrooms and a bunk bedroom on the lower level, there is plenty of sleeping space as well. There is no lack of entertainment in the lower level rec room! Watch a movie on the large flat screen TV, listen to music, play a game of cards or have a pool or ping-pong tournament. Step onto the patio to watch the incredible sunsets from your hot tub all year round.
The chalet comes fully stocked with paper products (paper towels, toilet paper, tissues), bathroom toiletries (shampoo, conditioner, body wash, hand soap, amenities kit-cotton balls, Q-tips, sewing kit), and detergents (dish, dishwasher and laundry) as well as high-end bed linens and towels. In addition, the kitchens are stocked with cookware, bakeware, dishes, glasses, utensils and standard small appliances.
Property at a Glance
• 5 Bedrooms / 4.5 Bath (4 Full/1 Half – located off garage entry) / 3,589 s.f.
• Bedding – 2 Kings, 2 Queens, 2 Single Bunks (twin over twin) & 2 Sleeper Sofas (1 – lower level Bunk Bedroom, 1 – main level Den)
• High Speed Internet
• View – Ten Mile Range
• Baldy Mountain Area
• Access to Slopes / Main St:
• Slopes – 3.8 miles to Peak 9 Base
• Shuttle – 150 yds
• Main St – 3.2 miles
• Dining Capacity – Up to 14 people (10 – dining area table, 4 – kitchen counter)
• Gas fireplace in Living Room & Rec Room
• Living Room (main level) – Gas fireplace & large flat screen TV with cable
• Den (main level) – Sleeper sofa, large flat screen TV with cable, Blu-ray DVD player & Sonos audio system with Bluetooth connectivity
• Rec Room (lower level) – Gas fireplace, large flat screen TV with cable, Blu-ray DVD player, pool/ping-pong table, small gaming table & minibar with sink, refrigerator, microwave & coffee maker
• Laundry – Full-size washer & dryer located in main level Laundry Room
• Outdoor deck – Gas grill & dining table for 6
• 2 Car Garage
• Mud Room
Master King Suite (Main Level):
• King-size bed
• Access to main deck
• Private bath with jetted tub, walk-in shower & 2 sinks
King Bedroom (Lower Level):
• King-size bed
• Shared bath with walk-in shower & 1 sink
Queen Bedroom (Lower Level):
• Queen-size bed
• Private bath with combination bathtub/shower & 2 sinks
Queen Bedroom (Lower Level):
• Queen-size bed
• Private bath with combination bathtub/shower & 1 sink
Bunk Bedroom (Lower Level) for 6:
• 2 Single bunk beds (twin over twin)
• 1 Sleeper sofa
• Flat screen TV
