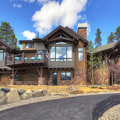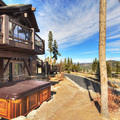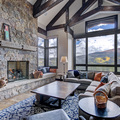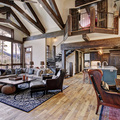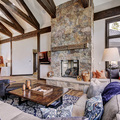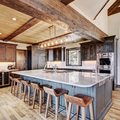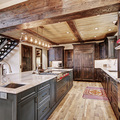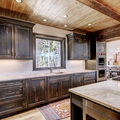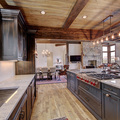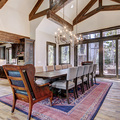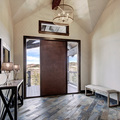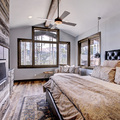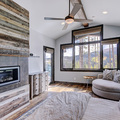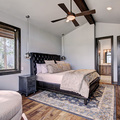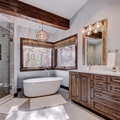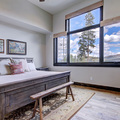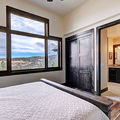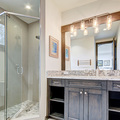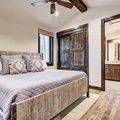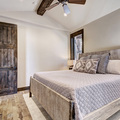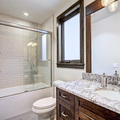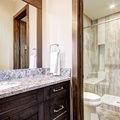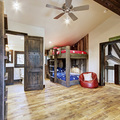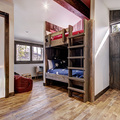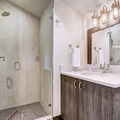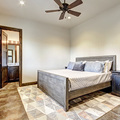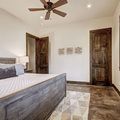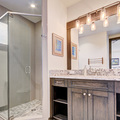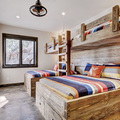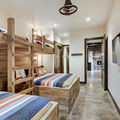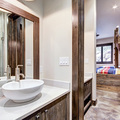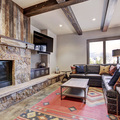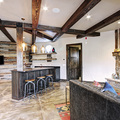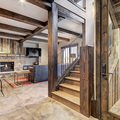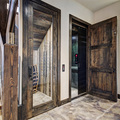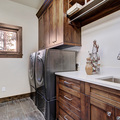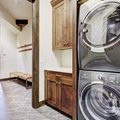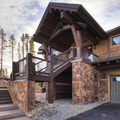This incredible six-bedroom home is a masterpiece, set in a beautiful location with stunning views of Baldy Mountain and the town of Breckenridge. This home is the epitome of mountain modern luxury. The gourmet kitchen features top of the line appliances and plenty of space for entertaining making it an ideal home for multiple families. A chalet representative will meet, greet and give your party a detailed tour of the home, as well as answer any questions you may have. Bookable too on either a self catered or excellent catered half board basis to suit.
Chalet Hawk is located in a quiet residential area near Peak 9 & 10. It also offers quick and easy access to Main Street Breckenridge less than two miles away, where guests can enjoy shopping, dining, nightlife and all that Breckenridge has to offer.Though a vehicle is always helpful for shopping options and if you want to ski other areas such as Vail and Beaver Creek, it is not essential as you are close to the free shuttle and we can add private transfers to and from the slopes and town if preferred.
This beautifully constructed chalet has a spacious feel with the living area, dining area and kitchen all open to each other; providing a wonderful place for gathering and entertaining. The gourmet kitchen has a large island with a six-burner / griddle stove top, prep sink and tremendous counter space. It also has two dishwashers, microwave, double ovens, warming drawer and walk-in pantry. The media or second living room located on the lower level provides excellent space for kids or adults to have a separate area to gather. This area provides a blue ray player with Sonos surround sound as well as in the great room. The chalet has three mini master bedrooms along with the main master. The upper level bunk room is a kids haven with an Xbox One that plays DVDs as well. The many outdoor living areas are incredible with a fire pit, gas grill, speakers and a hot tub located on the lower level with panoramic views of Baldy Mountain.
The chalet comes fully stocked with paper towels, toilet paper, tissues), bathroom toiletries and detergents (dish, dishwasher and laundry) as well as high-end bed linens and towels. In addition, the kitchen is well stocked with cookware, bakeware, dishes, glasses, utensils and standard small appliances.
Chalet at a Glance
• 6 Bedrooms / 6.5 Baths (6 Full / 1 Half) / 4,876 s.f.
• Bedding– 4 Kings, 2 Queens, 4 Fulls, 2 XL Twins & 1 Sleeper Sofa (located in lower level Family Room)
• High Speed Internet
• View – Baldy Mountain & Town of Breckenridge
• Warrior’s Mark West Residential Neighbourhood – Peak 10
• Access to Slopes / Shuttle / Main Street:
• Slopes – 2.3 miles to Peak 9 / 2.5 miles to Gondola Peak 8
• Shuttle – Free Ride Shuttle located at the corner of White Cloud Drive - 300m /3 minute walk
• Main Street – 1.7 miles
• Dining Capacity – Up to 18 people (12 – Dining Table Area, 6 – Kitchen Island)
• Gas fireplace in Great Room, Family Room & Master King Suite
• Great Room (main level) – Gas fireplace & large flat screen Smart TV
• Family Room (lower level) – Gas fireplace, sleeper sofa, wet bar with mini refrigerator, large flat screen Smart TV, Sonos audio system with Bluetooth connectivity
• Mud Room
• Laundry – 2 Full-size washer & dryer sets (1 – main level off Kitchen, 2 – lower level off Mud Room
• Elevator – Access from lower level to main level (does not access upper level)
• Outdoor Patio (main level) – Gas grill & gas fire pit
• Outdoor Patio (lower level) – Private outdoor hot tub
• Large 2 Car Garage
Master King Suite (Main Level):
• King-size bed
• Gas fireplace
• Flat screen Smart TV
• Deck
• Private bath with bathtub, walk-in shower & 2 sinks
King Bedroom (Main Level):
• King-size bed
• Private bath with combination bathtub/shower & sink
King Bedroom (Main Level):
• King-size bed
• Private bath with walk-in shower & sink
Bunk Bedroom (Upper Level):
• 2 Single bunks (full over full)
• Flat screen TV, XBox One player
• Private bath with walk-in shower & sink
King Bedroom (Lower Level):
• King-size bed
• Private bath with walk-in shower & sink
Bunk Bedroom (Lower Level):
• 2 Queen-size beds
• 2 XL Twin-size beds
• Flat screen TV
• Shared bath with walk-in shower & 3 sinks
Special Notes:
• Parking – 2 Car garage with 2 spaces – 2 outdoor spaces – 4 spaces total
• AWD/4WD Vehicle highly recommended between November 1st & May 31st, if driving here
• Chalet Renters must be a minimum of 30 years old.
• On-site Check-in provided
